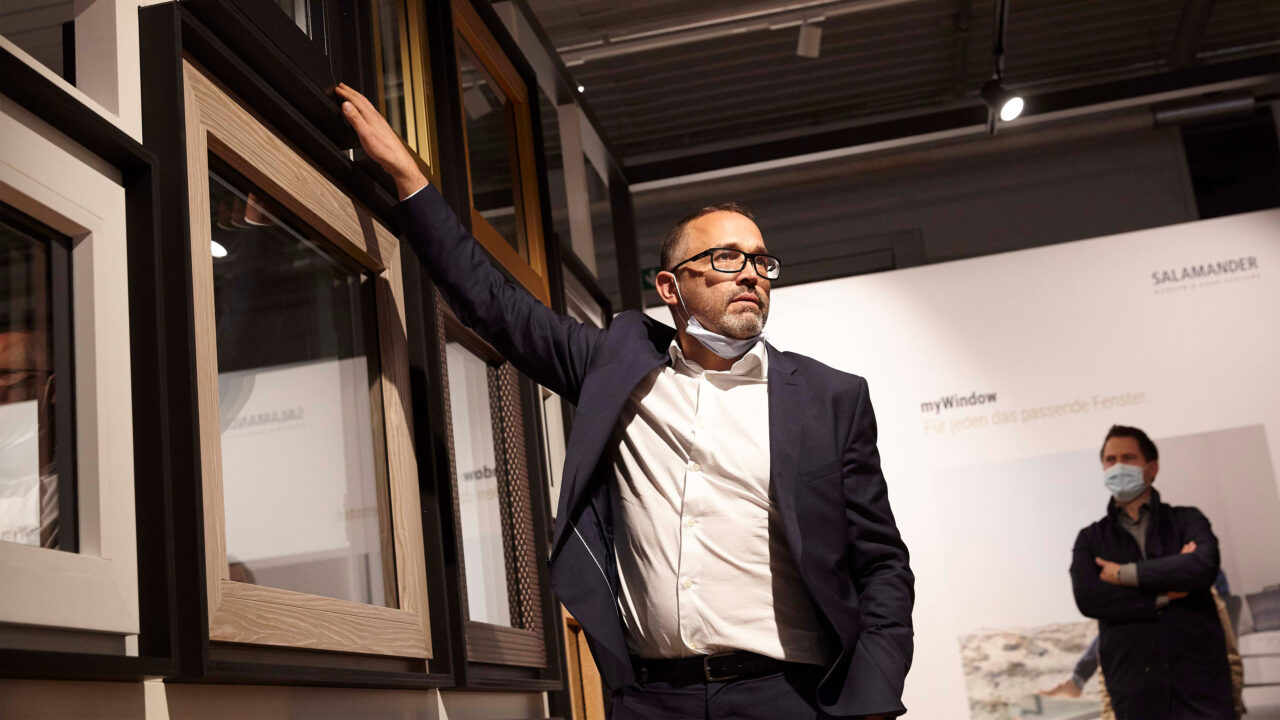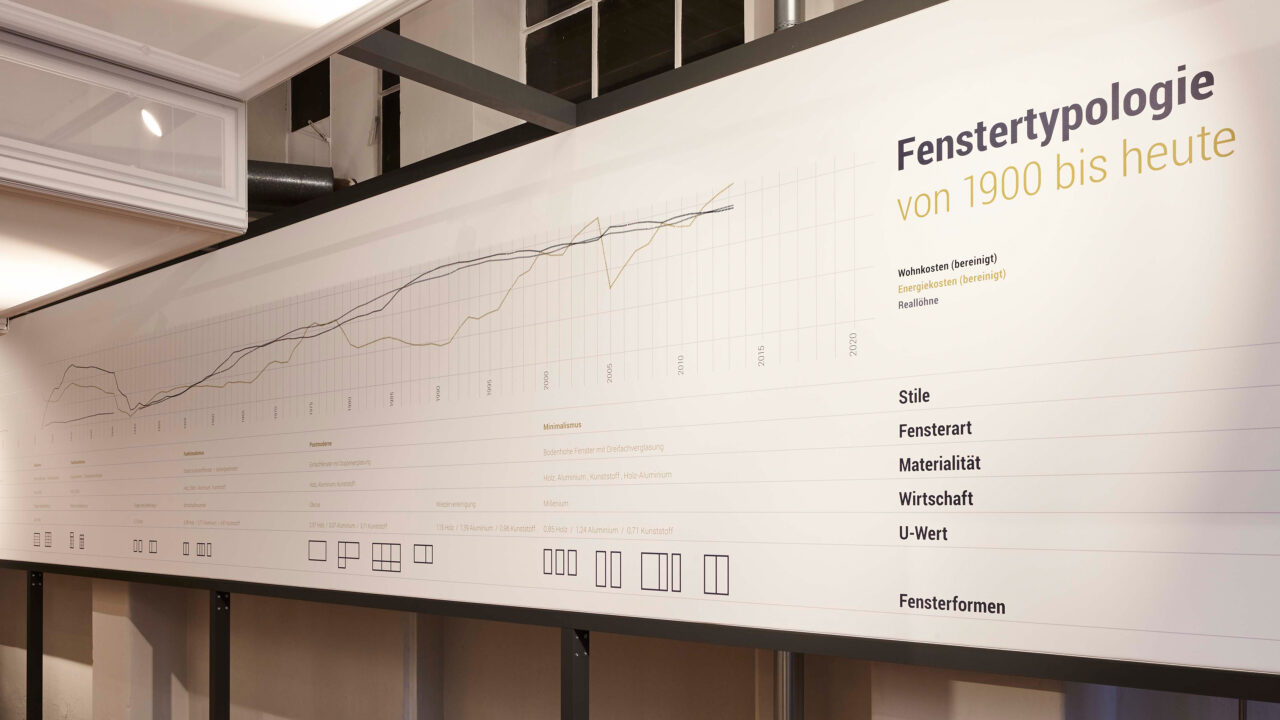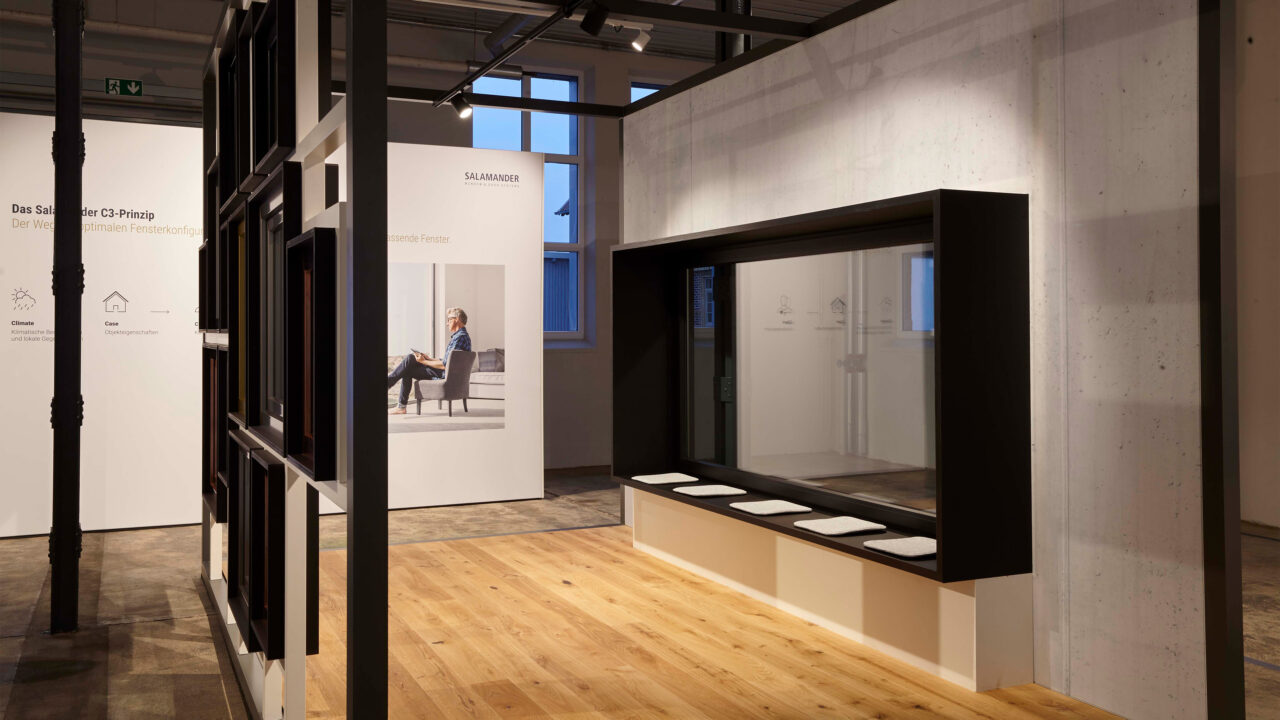
Salamander
Showroom
The Panoorama design studio developed the “myWindow_Experience” showroom for Salamander Window & Door Systems. The state-of-the-art product exhibition was created in close coordination with Salamander and reflects its corporate vision. The concept combines digital and animated content with printed information and hands-on exhibits. This allows visitors to experience, among other things, how the light falls in Palermo and what a 1930s apartment feels like. The result is an innovative product presentation that is fun to watch – and at the same time shows customers what is important when choosing the right window. For Salamander Industrie-Produkte GmbH, which generates more than 250 million euros in annual sales with its window and door systems, Panoorama transformed a factory hall at its headquarters in Türkheim/Unterallgäu into a new type of communication environment. In the modern showroom, business customers experience far more than the usual high-gloss presentation of the current product portfolio on a total of 250 square meters. “The showroom clearly demonstrates Salamander’s strategic direction in terms of design orientation, sustainability, customer centricity and digitalization,” say Salamander managing directors Götz and Till Schmiedeknecht in praise of Panoorama’s work. “The impressions gained here cannot be achieved via presentations and brochures.”
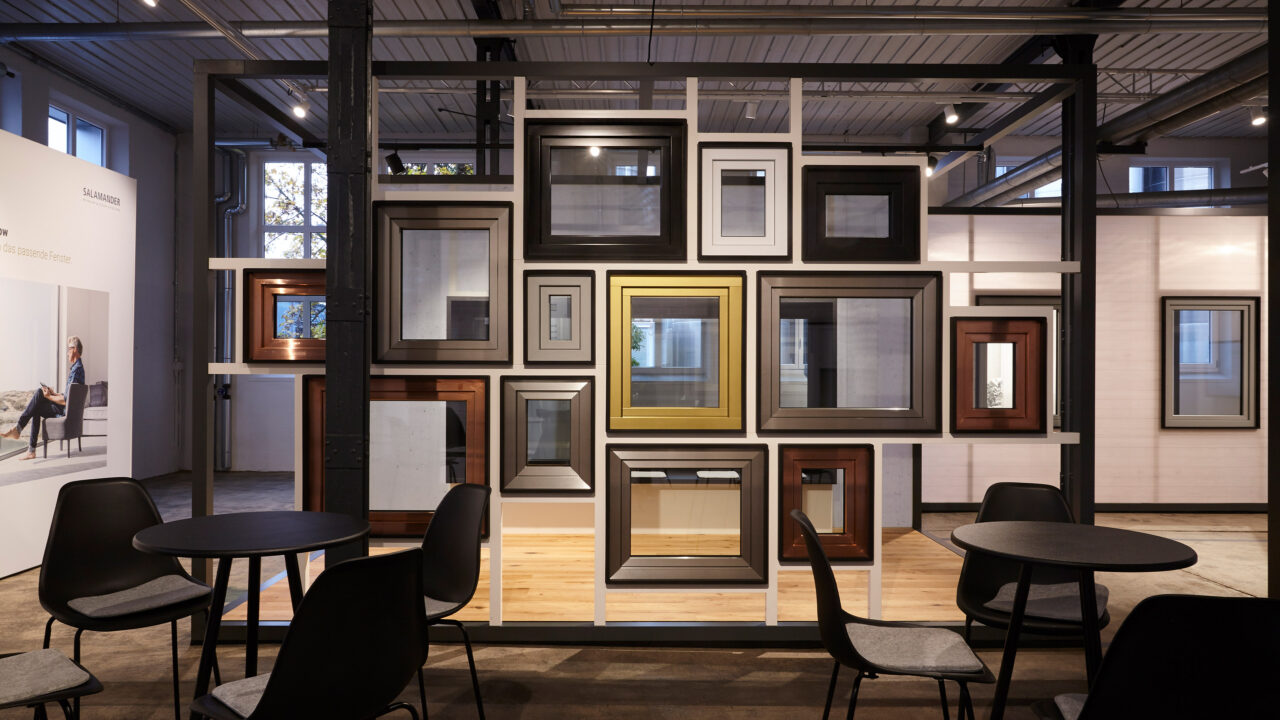
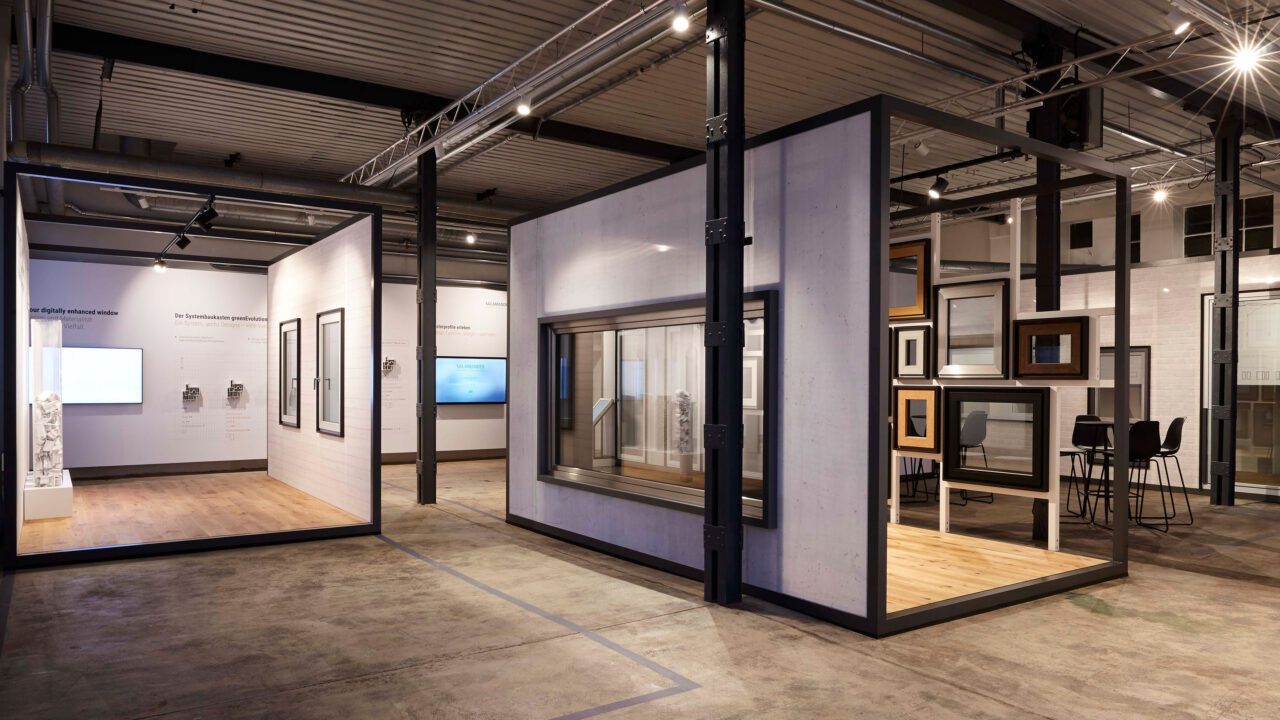
How do you show off something that everyone looks through every day – and usually overlooks? With innovative and interactive communication tools that help people understand windows better – like the showroom cube “Solar Gain”: On an area of 5 x 3 meters, a projector-controlled simulation demonstrates the course of the sun at three European locations. The animation impressively demonstrates how strongly the light and heat inputs differ at the different geographical locations. Visitors immediately understand: It is important that Salamander offers the perfectly matched window solution for the most diverse requirements in each case.
The “Typology Cube,” for example, shows windows from different eras, from 1900, 1930, 1970, 1980, and from the 1990s until today. On the left, the respective windows are integrated into a wall; opposite, on the right, an infographic describes the window types in the context of housing costs, energy prices and real wages of the respective time. A highly descriptive environment for the newly developed modular system with which Salamander offers solutions for window types of the past 120 years. On the floor of the cube, the parquet flooring typical of each era is laid, while above, illuminated ceiling panels indicate the most common room height in each case.
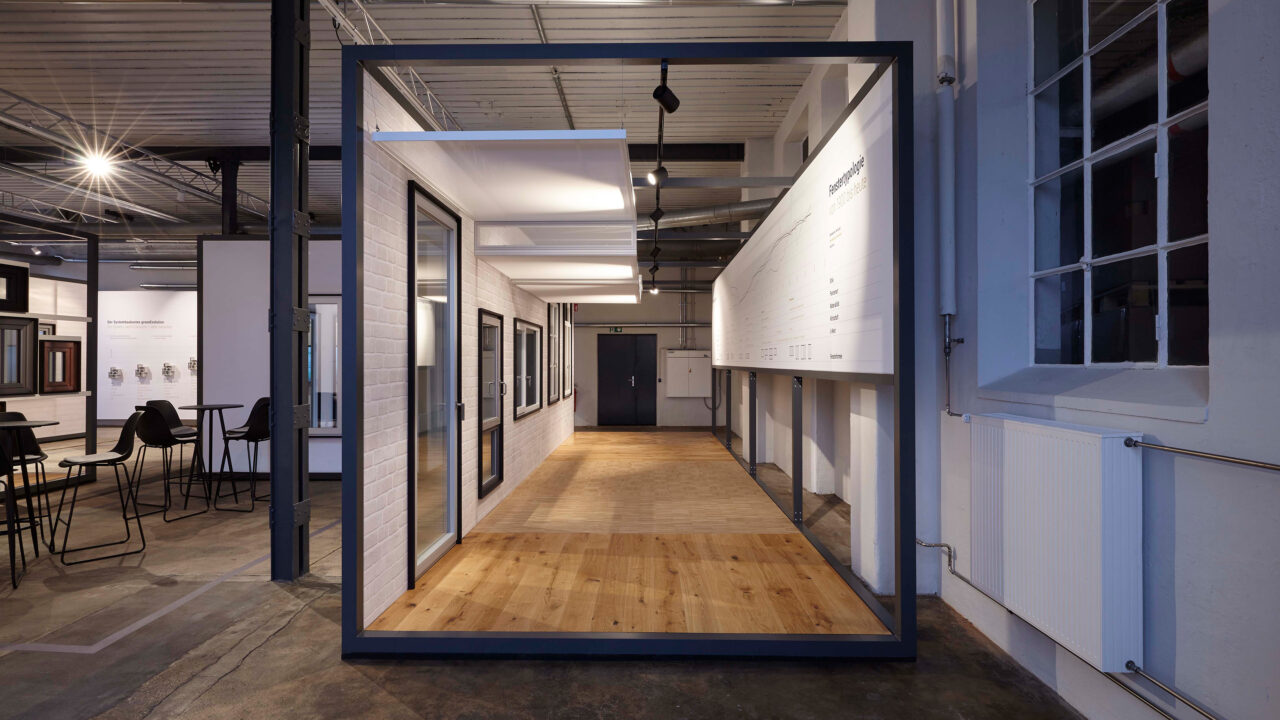
This philosophy runs through all areas of the showroom. In the “Third Sense” cube, visitors experience the materiality and feel of various window frame surfaces, for example, real wood veneer, aluminum with a brushed stainless steel look, and copper.
